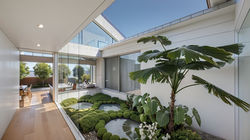 |  |  |
|---|---|---|
 |  |  |
 |  |  |
 |  |  |
SYDNEY, AUSTRALIA
2024-2025
ARTARMON HOUSE EXTENSION - HERITAGE CONSERVATION AREA
-
Dwelling | Extension
-
Design 2024-2025
-
Site Area 645 m2
-
GFA 253.3 m2
Heritage Meets Modern Living: A Contemporary Home in Artarmon’s Conservation Area
Nestled in Sydney’s leafy Lower North Shore, Artarmon offers great schools, village charm, and family-friendly living. Much of the suburb, however, is governed by strict Heritage Conservation Area (HCA) controls—posing a unique challenge for modern residential design.
Our clients, a couple with three daughters, loved the area but understood the design limitations that came with heritage properties. Before committing to a purchase, they engaged WWAA to assess development feasibility. After a detailed site review and early consultation with a heritage specialist, we identified key elements—such as the original façade, chimney, and fireplace—that needed to be retained. This meant working creatively within a tight and regulated footprint.
The Design Brief: How to Create Space and Flexibility Within Heritage Limits
The challenge: design a home with five bedrooms, four bathrooms, and a flexible study/family space, all while preserving the heritage fabric and achieving a cohesive family lifestyle.
Our approach centred on five key strategies:
1. Courtyard as the Connecting Heart
We introduced a landscaped courtyard to separate old and new. This green space brings in light, encourages cross-ventilation, and acts as the home's visual and spatial anchor.
2. Reorganising the Original Floorplan
The upper level of the retained structure was reconfigured into four bedrooms and a shared family retreat—designed to support the daughters' evolving needs.
3. Flexible Multigenerational Living
Downstairs, an unused laundry was transformed into an en-suite bathroom, forming a private guest suite or future-ready room for elderly parents—balancing connection and privacy across generations.
4. Timeless, Familiar Roofline
A gable roof form extends to the rear, referencing the archetypal idea of “home.” Full-height glass doors open directly to the backyard, dissolving the boundary between indoors and out.
5. Integrated Storage and Hidden Services
Custom joinery for cabinetry, bookshelves, BBQ fittings, and air-conditioning systems was integrated within thickened walls. This concealed design solution maintains a clean, open-plan interior while maximising usability.
This project demonstrates how thoughtful design can bridge the past and present—delivering a home that is functional, flexible, and deeply connected to both place and family.
📍 Artarmon, NSW | Heritage Conservation Area
👨👩👧👧 5 bed | 4 bath | 1 study | Multigenerational living
🔍 Designed by WWAA | William Wang Architect & Associates
🌐 Website: wwaa.au
📱 WeChat: yen6878 | Xiaohongshu/Rednote: yen6878
#Architecture #HeritageConservation #Artarmon #WWAA #ResidentialDesign #MultigenerationalLiving #SydneyArchitect #HCA #ArchitectureAustralia
