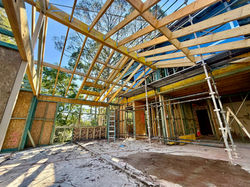 |  |  |
|---|---|---|
 |  |  |
 |  |  |
 |  |  |
 |  |  |
 |  |  |
SYDNEY, AUSTRALIA
2023-2024
CHATSWOOD HOUSE RENOVATION
-
Dwelling | Extension
-
Design 2023-2024
-
Site Area 846.6 m2
-
GFA 207 m2
AUD 700k+ Savings Case Study – Smart Design, Maximum Value
How WWAA Transformed Our Aged House into a Dream Home
"We never imagined that an old house slated for demolition could be transformed into our dream home! The WWAA team prioritised long-term value over short-term gains, offering a well-researched, innovative, and site-specific design solution instead of simply agreeing to a full rebuild—even though it meant reducing their design fees. Looking back, their seamless coordination with the certifier, consultants, and builder ensured our project was designed and CDC-approved in just over four months!" — Lisa & Li
Rebuild or Renovate? A Key Decision for Australian Homeowners
For many Australian homeowners with ageing properties, the question arises: Should we opt for a complete rebuild, or would an expansion and renovation be a smarter, more cost-effective choice?
This Chatswood project exemplifies architectural ingenuity combined with real estate development principles to achieve maximum value. It ultimately saved the homeowners over AUD 700k+ in construction costs.
Initially, Lisa and Li planned to demolish and rebuild their outdated home. However, after conducting a comprehensive feasibility study and investment return analysis, WWAA proposed a strategic alternative: an expansion and renovation that significantly enhanced liveability, functionality, and financial efficiency.
Why Renovation Over Rebuilding?
While the existing home was outdated, it benefited from older, more lenient setback regulations. Under current planning requirements, a full rebuild would not only have increased construction costs but also reduced the buildable area. By preserving the core structure and enhancing it with strategic design interventions, WWAA maximised spatial efficiency while avoiding unnecessary expenditure.
Transforming Space with Smart Design Strategies
1. Modernised Aesthetic & Functional Upgrades
The façade was reimagined with a contemporary design, incorporating new balconies that enhance visual appeal and functionality for outdoor activities.
2. Harnessing Natural Topography
WWAA reshaped the ground floor and introduced a private courtyard, utilising the site’s natural elevation to bring in abundant light and greenery, creating a tranquil and inviting living environment.
3. Maximising Vertical Space
Ceiling height optimisation and refinements allowed for an expansive, airy interior, seamlessly connecting indoor and outdoor spaces without increasing the home's footprint.
Future-proofing with Dual-Key Flexibility
Understanding that Lisa and Li planned to lease part of their home once their daughter moved out, we incorporated a dual-key strategy into the redesign. This layout separates rental and living spaces at the entrance, ensuring privacy for both the family and future tenants while providing a stable rental income stream. This future-proofed design enhances both financial security and functionality.
Development Thinking Meets Architectural Excellence
By integrating development insights with intelligent architectural design, WWAA successfully delivered a solution that maximised both land value and spatial efficiency. This transformation not only created a sophisticated, future-proof home but also achieved an impressive AUD 700k+ in savings—providing Lisa and Li with greater financial flexibility and security.
This project stands as a testament to WWAA’s expertise in balancing visionary design with strategic investment thinking, ensuring homeowners achieve maximum value with minimum compromise.
